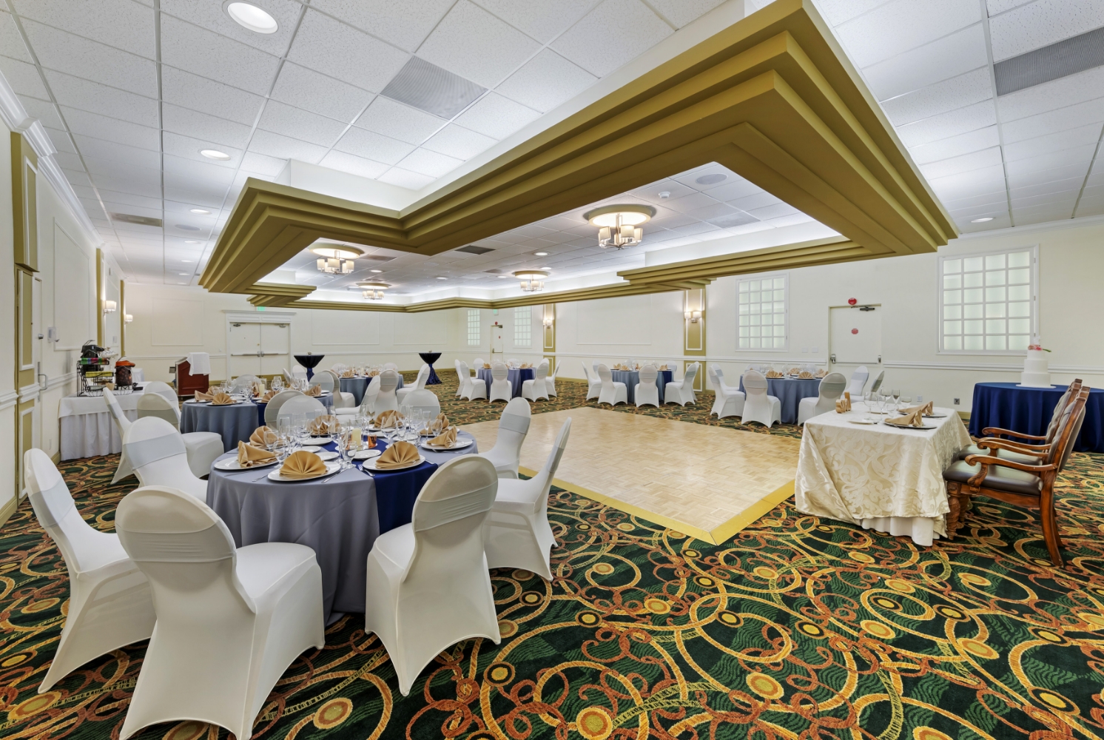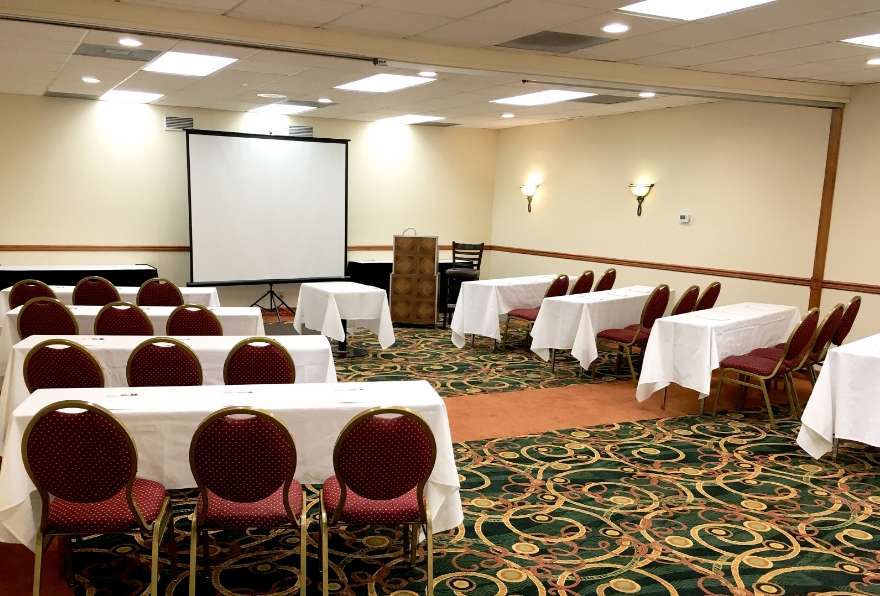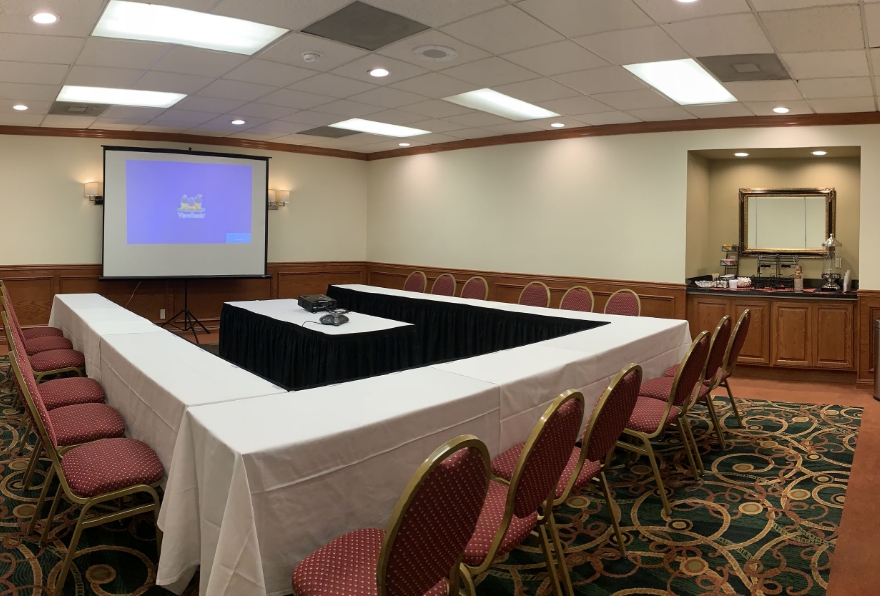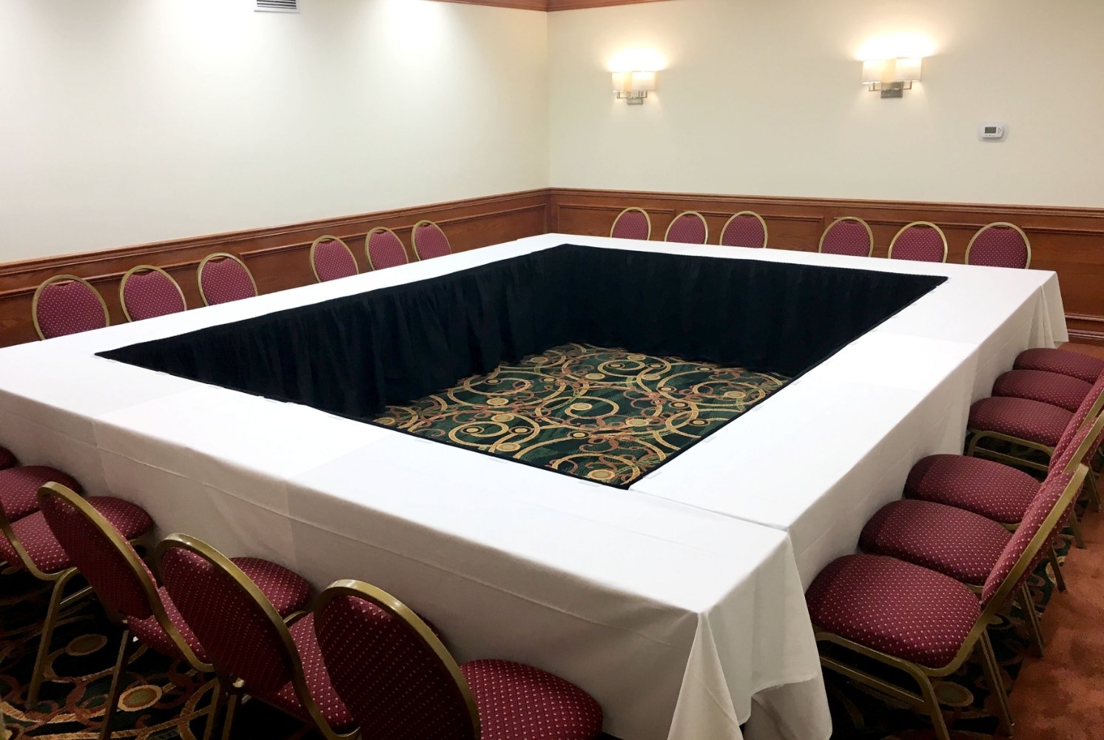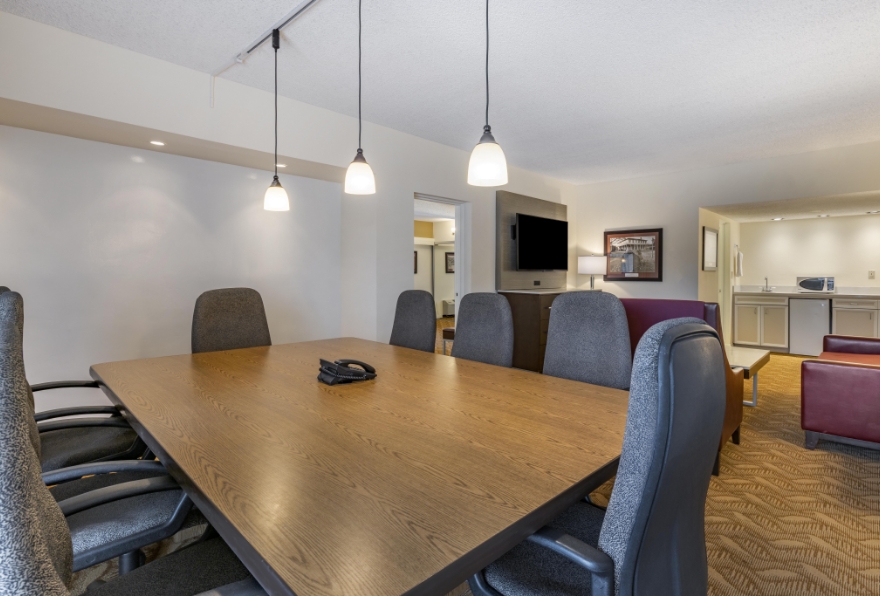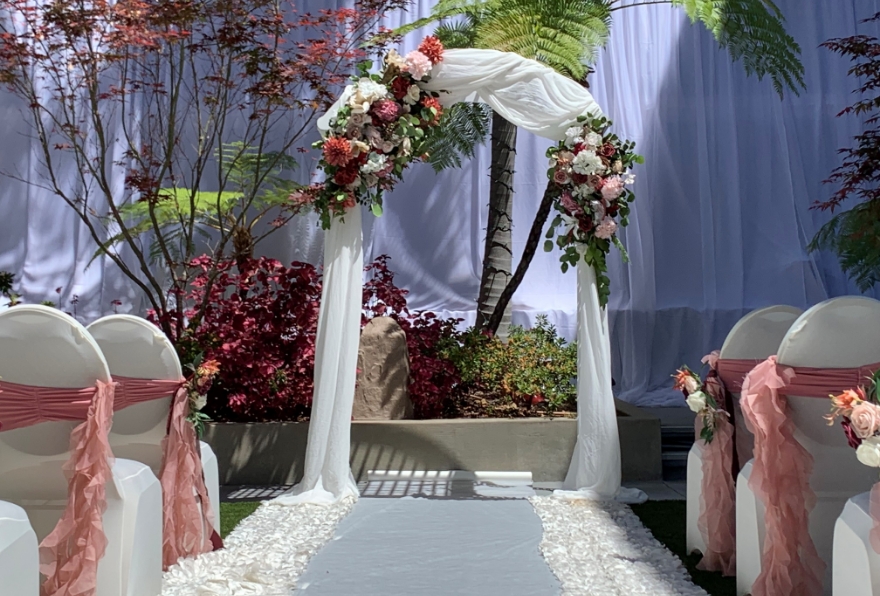Thousand Oaks Inn & Banquet Center offers spaces in multiple configurations, for events from large to small.
Ballroom
2400 sq ft • 64 ft x 38 ft
| 2400 sq ft • 64 ft x 38 ft | |
|---|---|
| Meeting | up to 200 guests |
| Banquet | up to 180 guests |
| Classroom | up to 140 guests |
| Crescent | up to 120 guests |
| Open Square | up to 54 guests |
This spacious ballroom has 2400 square feet of open space ideal for weddings, birthday celebrations, fundraiser events, conferences and any other type of banquet reception or meeting. The versatile open floor plan is ideal for groups requiring an elaborate meeting set up and has a neutral décor, offering you a blank canvas. Allow your imagination to run wild and create the ambiance you desire.
2400 sq ft • 64 ft x 38 ft
| 2400 sq ft • 64 ft x 38 ft | |
|---|---|
| Meeting | up to 200 guests |
| Banquet | up to 180 guests |
| Classroom | up to 140 guests |
| Crescent | up to 120 guests |
| Open Square | up to 54 guests |
Garden Room
960 sq ft • 40 ft x 24 ft
| 2400 sq ft • 64 ft x 38 ft | |
|---|---|
| Meeting | up to 100 guests |
| Banquet | up to 80 guests |
| Classroom | up to 50 guests |
| Crescent | up to 48 guests |
| Open Square | up to 36 guests |
| U-Shape | up to 30 guests |
This intimate and versatile room offers 960 square feet of open space ideal for medium-size banquets such as meeting luncheons, bridal showers, baby showers, rehearsal dinners, birthday parties, etc. The neutral décor offers an understated elegance for any type of event. It can also be used in combination with the Ballroom to display your selected buffet for your reception. For meetings, this versatile room can be configured in many different ways to suit your needs.
960 sq ft • 40 ft x 24 ft
| 2400 sq ft • 64 ft x 38 ft | |
|---|---|
| Meeting | up to 100 guests |
| Banquet | up to 80 guests |
| Classroom | up to 50 guests |
| Crescent | up to 48 guests |
| Open Square | up to 36 guests |
| U-Shape | up to 30 guests |
Orchid Room
504 sq ft • 24 ft x 21 ft
| 2400 sq ft • 64 ft x 38 ft | |
|---|---|
| Meeting | up to 30 guests |
| Banquet | up to 30 guests |
| Classroom | up to 24 guests |
| Open Square | up to 24 guests |
| U-Shape | up to 18 guests |
Our Orchid Room offers 504 square feet of open space ideal for smaller meetings and/or intimate banquets. It can be configured from a 2-person meeting to a maximum of 30 guests depending on the set-up required.
504 sq ft • 24 ft x 21 ft
| 2400 sq ft • 64 ft x 38 ft | |
|---|---|
| Meeting | up to 30 guests |
| Banquet | up to 30 guests |
| Classroom | up to 24 guests |
| Open Square | up to 24 guests |
| U-Shape | up to 18 guests |
Rose Room
456 sq ft • 24 ft x 19 ft
| 2400 sq ft • 64 ft x 38 ft | |
|---|---|
| Meeting | up to 30 guests |
| Banquet | up to 30 guests |
| Classroom | up to 24 guests |
| Open Square | up to 24 guests |
| U-Shape | up to 18 guests |
Our Rose Room offers 456 square feet of open space ideal for smaller meetings and/or intimate banquets. It can be configured from a 2-person meeting to a maximum of 30 guests depending on the set-up required.
456 sq ft • 24 ft x 19 ft
| 2400 sq ft • 64 ft x 38 ft | |
|---|---|
| Meeting | up to 30 guests |
| Banquet | up to 30 guests |
| Classroom | up to 24 guests |
| Open Square | up to 24 guests |
| U-Shape | up to 18 guests |
Business Suite
406 sq ft • 32 ft x 12.7 ft
| 2400 sq ft • 64 ft x 38 ft | |
|---|---|
| Meeting Table | up to 10 guests |
An exclusive and private meeting space with a conference table and chairs that has everything a small group (up to 10 people) might need. This space features a dry-erase writing wall, a seating area, TV & VCR, a built-in refrigerator and its own private bathroom. Complimentary internet access and local phone calls are also included.
406 sq ft • 32 ft x 12.7 ft
| 2400 sq ft • 64 ft x 38 ft | |
|---|---|
| Meeting Table | up to 10 guests |
Courtyard
1260 sq ft • 63 ft x 20 ft
| 2400 sq ft • 64 ft x 38 ft | |
|---|---|
| Ceremony | up to 150 guests |
This space is only available for Wedding Ceremonies
Our outdoor courtyard with tall palm trees is an ideal private setting for your wedding ceremony, ideally located in the center of our venue. Situated adjacent to the banquet room, your wedding ceremony and cocktail hour can flow beautifully into your reception.
1260 sq ft • 63 ft x 20 ft
| 2400 sq ft • 64 ft x 38 ft | |
|---|---|
| Ceremony | up to 150 guests |
Trust us with your next event
Get in touch with our experienced event team at (805) 413-1288
